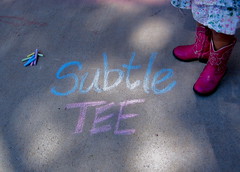On with the demolition! We had reconfigured the kitchen to make room for some real cabinets. I was nervous about what hubby had planned, but had faith. Uhhh...yes I agreed with what he had purposed. With reluctancy.
Here once stood - me! This is where the sink was. What a terrible sight! The entire house has hardwood floors. Beautiful hardwood floors at that. (Our bedroom floor was refinished). Oh and we found something under the cabinets when they were tore out. A peice of history from the neighborhood theater. It is a postcard that had fallen in the cabinets and lost until now. It was for movies showing back in 1945. Awesome huh?
This was a flouesent light fixture. I know - you are asking why tear down such a beautiful thing right? Can you see the wallpaper that was under it? The olive green with orange. Blech!
The leftside is where the old door way was to the hallway/livingroom. On the right is where there was a pass through that turned to be the new entrence for the kitchen.
The corner where the door was is now cabinets. Lazy susan to be exact.
Out with the old.
On the far left here is the new door to the exterior. Directly next to that was a window that is closed in. On the far left is the old door to the outside that was closed in. You see that? Concrete bricks? Hubby had to cut through that. Yes, it was a mess. We tried to contain it as best we could.
Honestly, I had bought this house for the kitchen. I had bought this house before I had ever met my husband. I had lived in it for 9 years before this took place. All along I knew that this house has great potential. Watch and see what becomes of it as I reveal the final phases.













No comments:
Post a Comment